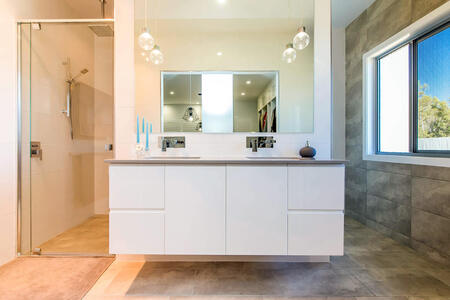
How To Replace Your Bathroom Vanity
Are you wondering how to replace your bathroom vanity in Sydney? Follow this informative guide to learn how to replace your bathroom vanity yourself.
Read Full StoryBuilding granny flat designs is a worthy home investment.
It increases the overall value of your home but adds more space to the existing layout and ensures comfortable living. So, now is the time to build one!
But unless you choose the right placement or location, even the best designs will fail to yield satisfactory results. So today, we have curated this short guide to the top factors to keep in mind while choosing the location of your dream granny flat design.
Without further ado, let’s dig in!

Indeed, you wouldn’t want to live in a dark and stuffy home, and this thought shouldn’t change while choosing the placement of the granny flat, either. Ideally, it would be best if you were building this extension in the direction which receives the most (or a significant amount) of natural light.
The other things to consider are the climatic condition in your region, the need for artificial heating or cooling solutions and the direction of your backyard. These will help you determine the best position for your granny flat so that it doesn’t require too many heating and cooling fixtures.
The proper orientation of granny flats can do wonders to improve your home’s energy efficiency and save on your power bills. Long story short, you should put the natural elements to the best use.
The best position for a granny flat is north in winter regions, as it receives plenty of sunlight to remain warm for extended periods. For instance, you may choose a location such that the windows of the other rooms open to the north to heat the space naturally.
But remember that it can get considerably warm during the summer months, especially in the absence of wind or shade.
Another important factor many homeowners miss out on is determining who will use the space the most. For example, if you plan to turn it into a full-fledged room for your parents, you should factor in the outside noise. After all, you wouldn’t want to expose the elderly to high noise levels, especially if you live near the highway or have a lot of noisy neighbours.
Similarly, it should be easily accessible from the driveway or the garage, so they don’t have to walk too much. These features will also earn you bonus points if you want to put it for rent.
No matter how small or big your construction is, meeting the criteria of the concerned authorities is imperative.
Although the rules and regulations for building a granny flat usually change from one region to another, there are a few basic things that you should take care of. For one, you should measure the distance between the main home or primary dwelling and the potential location of the granny flat while keeping in mind the ease of accessibility and the natural environment.
The proposed position shouldn’t interfere with the area’s existing power lines, water and sewage tanks. It should also be away from large trees that may fall and damage its roof later.
Hence, we’d strongly recommend learning about the different guidelines to plan the position accordingly. You can even hire professional services to do the job on your behalf.
If you have an outdoor swimming pool or a beautiful garden, choosing a position that overlooks these stunning features is natural. You’d want a granny flat that utilises the available outdoor space the best, no matter how big or small.
Professional architects, designers or home extension services can come to your rescue by offering different layouts and plans that match your requirements. Alternatively, you can go for customised designs, so research an agency or professional before finalising.
To draft a successful home extension application, you must be extremely careful about meeting the boundary rules. As far as the NSW region is considered, here is a list of the guidelines that should be followed:
Regarding the plot size and side boundary, plots ranging between 450 and 900 square metres must have a minimum setback of 0.9 metres.. Other than that, plots between 900 and 1,500 square metres should have a minimum of:
Likewise, plots with more than 1,500 square metres of space should have a minimum of:
Another thing to know is that plots measuring 450 and 600 square metres are allowed to have a floor space of 330 metres. And the ones between 600 and 900 square metres can have 380 metres of floor space. Any plot larger than these measurements can have a floor space of 430 square metres.

That’s all we had for today’s guide.
Our efforts will hopefully help you choose the best placement for your granny flat. And if you’re hiring an agency or a designer for the extension purpose, don’t forget to communicate the points mentioned above to ensure a smooth experience.
Contact the team at Final Touch for granny flat experts and licensed builders in Sydney to help you build your new granny flat. We are a team of experienced and expert granny flat builders.
On that note, watch this space for more informative reads. Till we meet again, here’s us wishing for a happy home extension!
Are you wondering how to replace your bathroom vanity in Sydney? Follow this informative guide to learn how to replace your bathroom vanity yourself.
Read Full StoryAre you wanting to jazz up your backyard with a pergola? Discover the latest pergola trends in Sydney with our article and spruce up your home in style!
Read Full StoryAre you looking for ways to transform your composite decking in your backyard? Our experts have listed some of the best and easiest ways you can upgrade your composite deck!
Read Full Story

